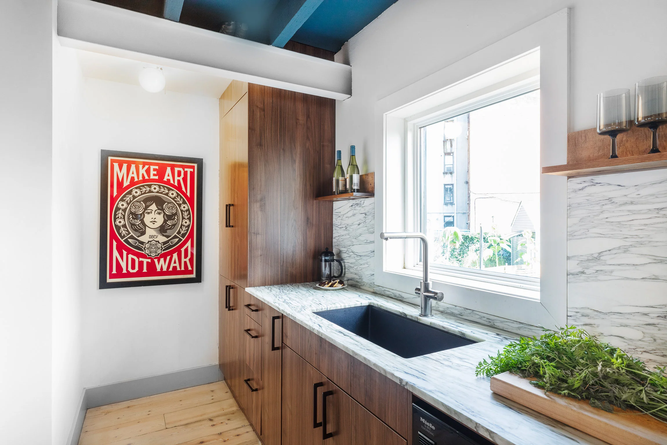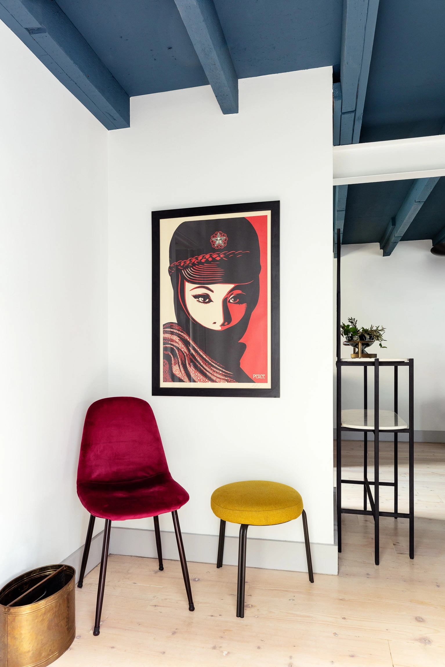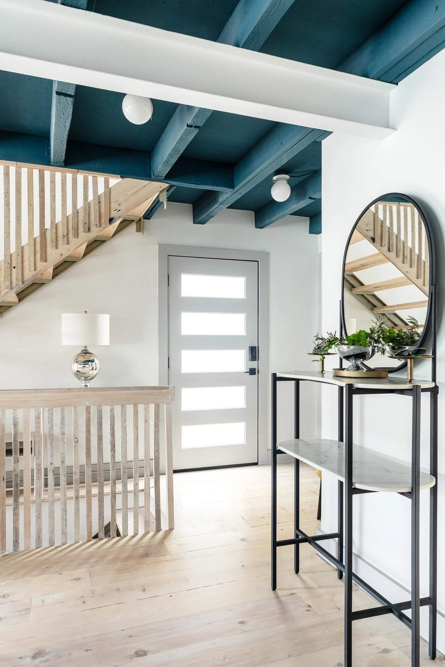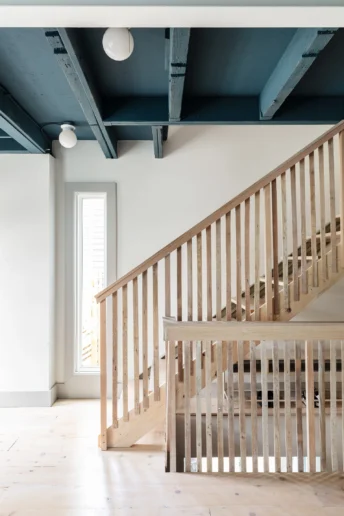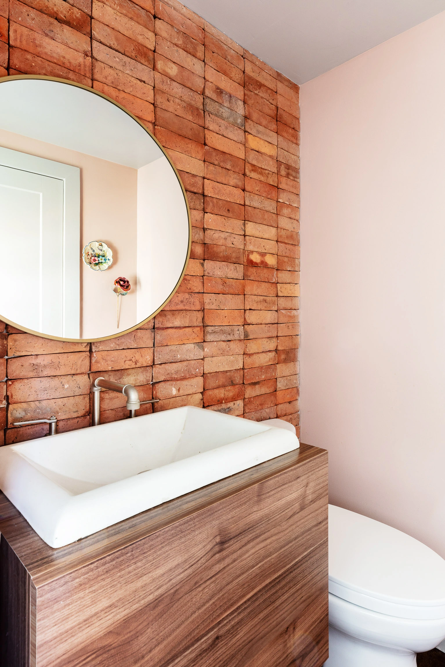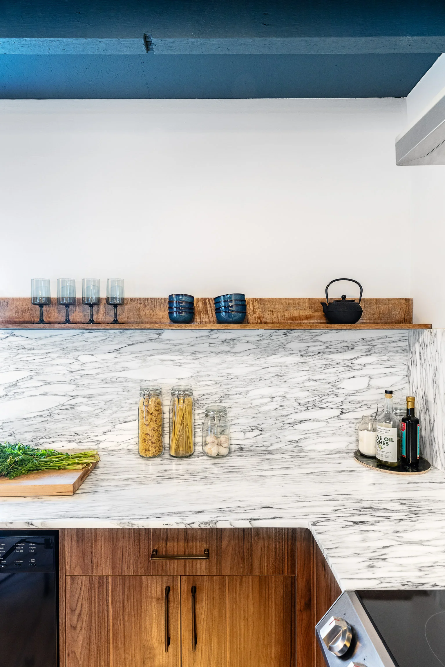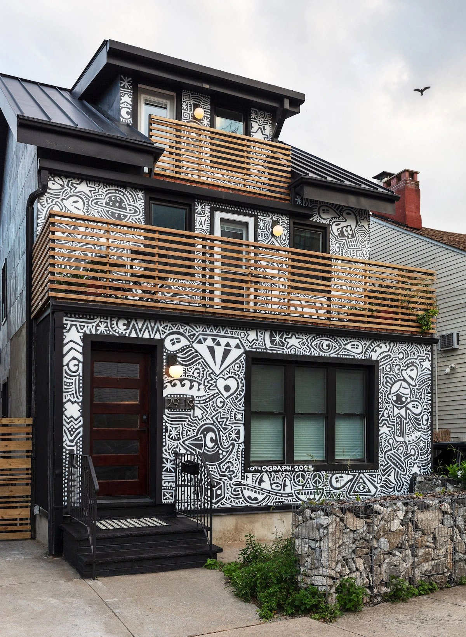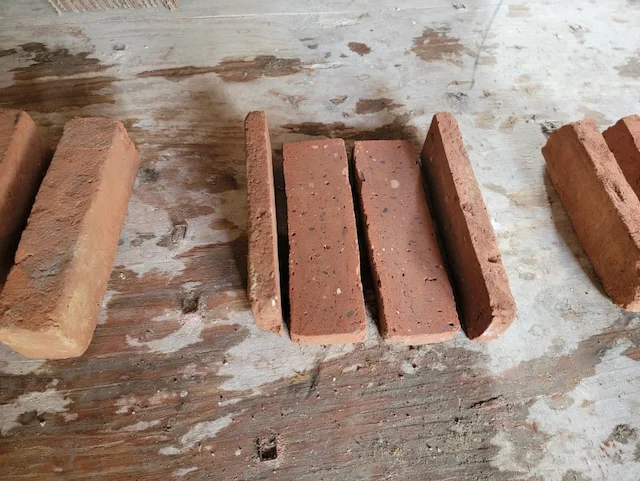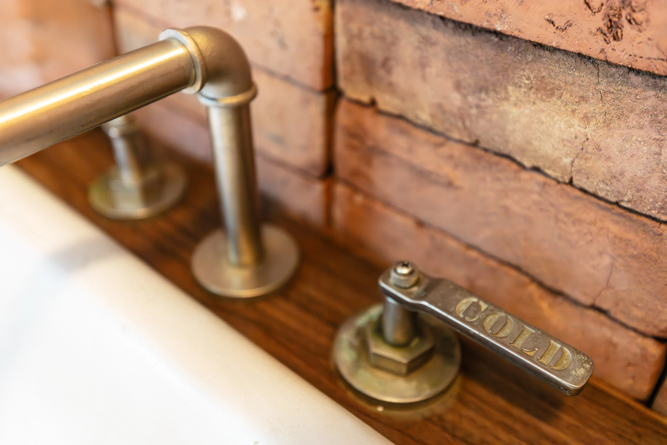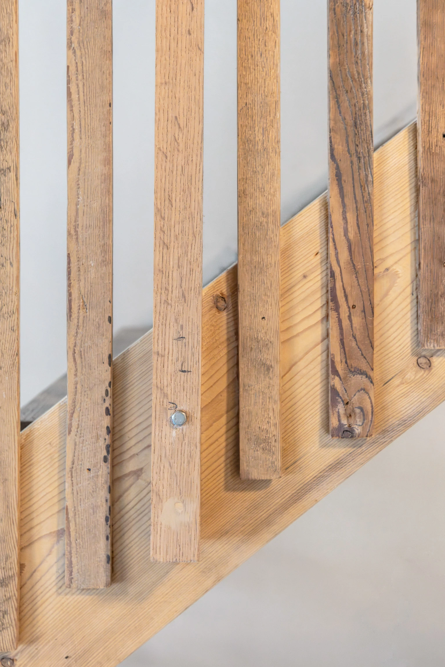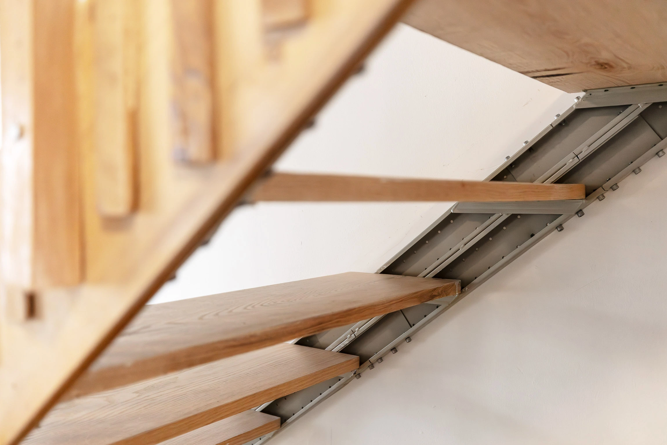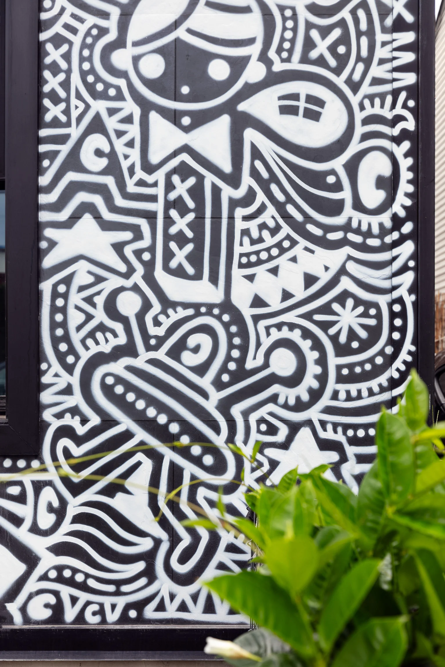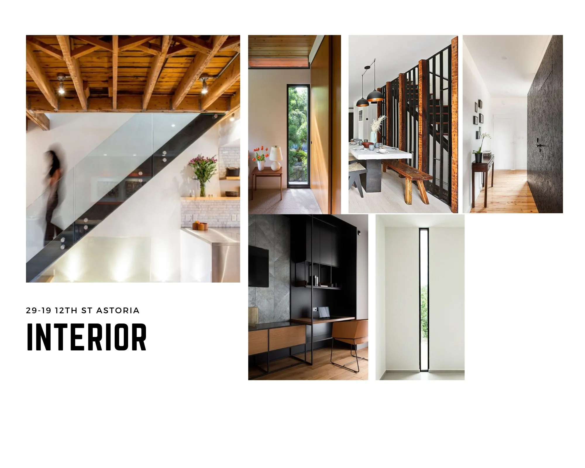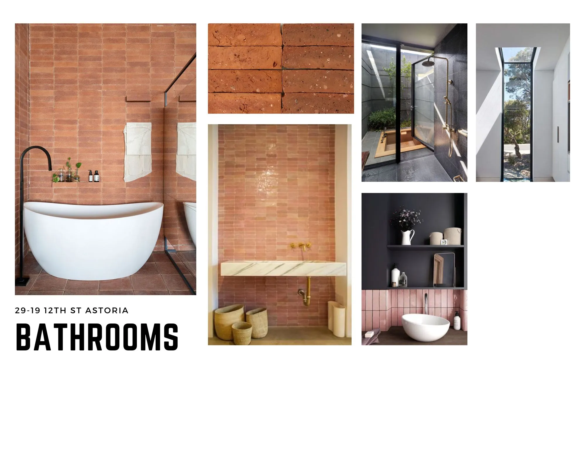Welling Court House
The Welling Court House, once a modest single-family home, underwent a renovation project that not only breathed new life into its structure but also embraced a sustainable ethos and aesthetic of the neighboring Welling Court Mural Project. This endeavor, led by Ward 5 Design, was driven by a three- point carbon reducing priority system that aimed to maximize material reuse, utilize local businesses, and electrify the house while achieving passive standards. The result? A sustainable haven that stands as a testament to the power of eco-conscious renovations.
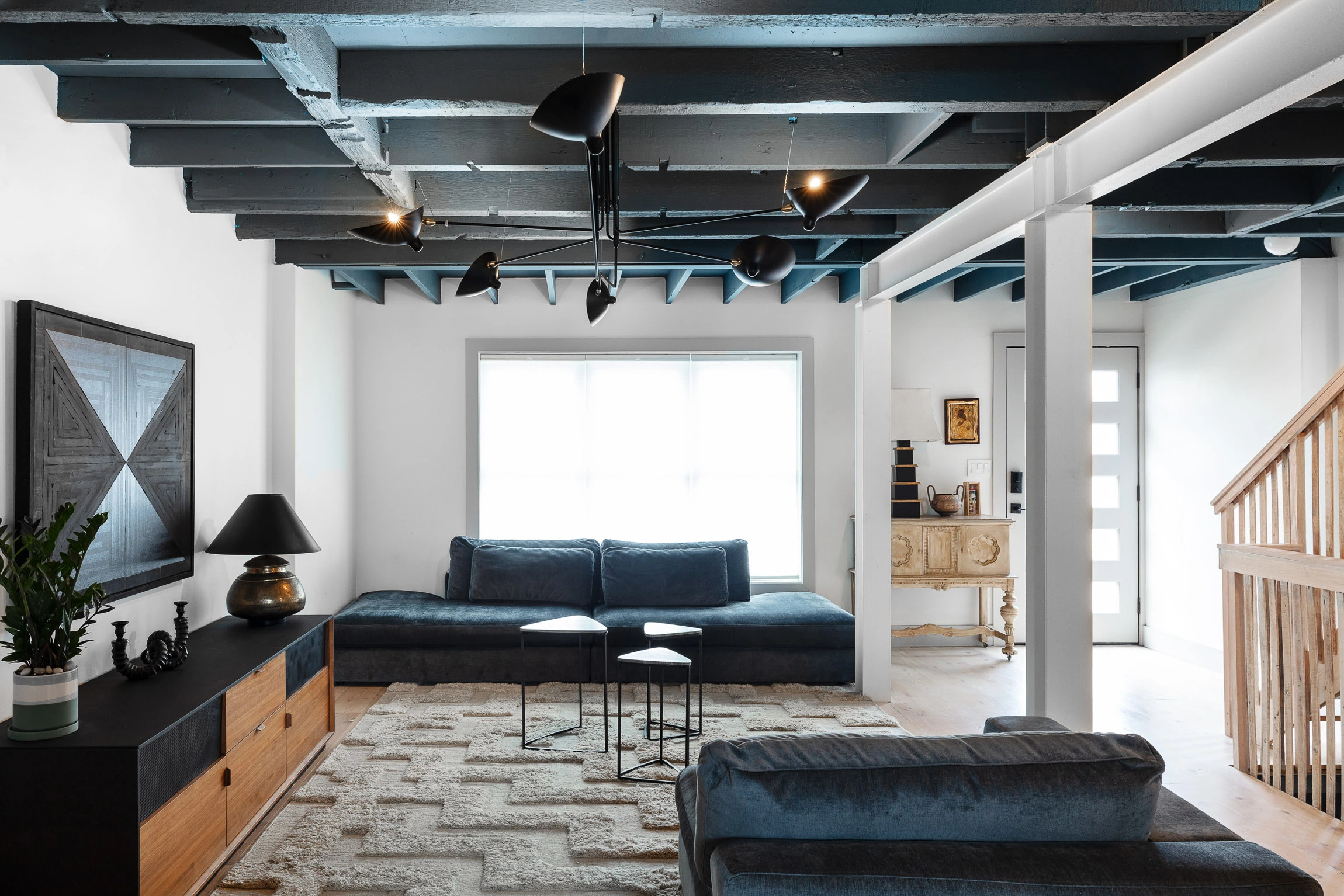
Square Feet
Bedrooms
Bathrooms
Patios
Project Goal
Complete gut renovation and electric conversion of a one family home in Queens NY using our three point eco priority process.
Nationwide, construction (C&D) waste accounts for 25%–45% of the solid waste stream.. Studies done on New York City indicate a higher percentage with quarterly reports from 2016 showing that the city processes an average of 7,500 tons of C&D waste per day (yikes!)
Estimates indicate that of the construction waste generated, 85%–90% only become waste when a part of the building is demolished or replaced. Simply put, most of the existing materials inside a property are just thrown out during a renovation.
This makes sense in NYC, one of the most costly and difficult places in the country to renovate. The problem is, it also happens to be one of the most wasteful. Existing properties are being re-designed using out of date aesthetics and old habits, then gutted and renovated as quickly as possible. This process causes a ton of waste, not to mention ugly houses.
The Welling Court House served as a test to see if it was possible to do what so many architects and builders said could not be done, sustainably renovate a home in NYC using entirely repurposed and locally sourced materials. Turns out, it can absolutely be done, with some careful planning and specifications.
Award Winning
Best of American Living 2023 | Best Green Home Renovation 2023

Details
Process
The process started long before we broke ground on construction with a careful assessment of the house and its existing materials. This was done using a process called deconstruction. Deconstruction, as opposed to demolition, involves carefully (and slowly) taking apart the house, while performing health and safety tests along the way, to assess what materials could be reused and what would be recycled.. In this
case, we discovered a trove of great materials due to the house being much older than we thought. We were able to salvage the original wide plank flooring, and 2,500 handmade bricks circa 1850, materials that can no longer be purchased today for less than a fortune.

