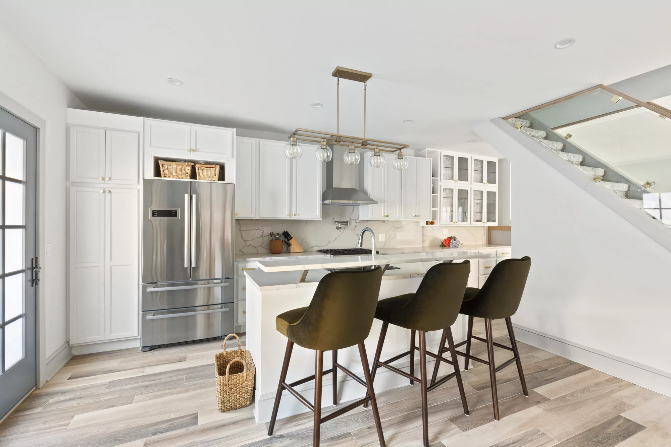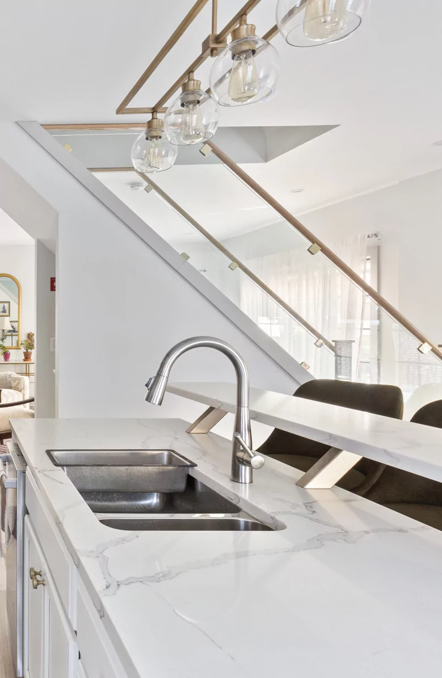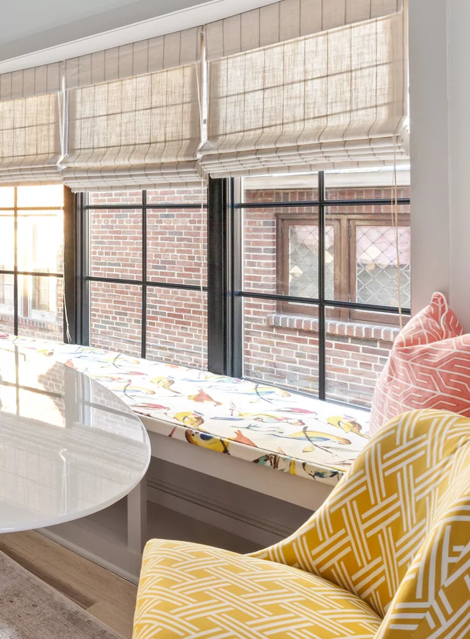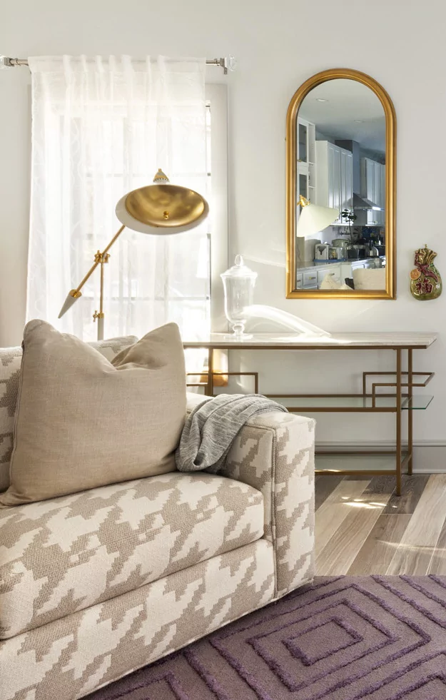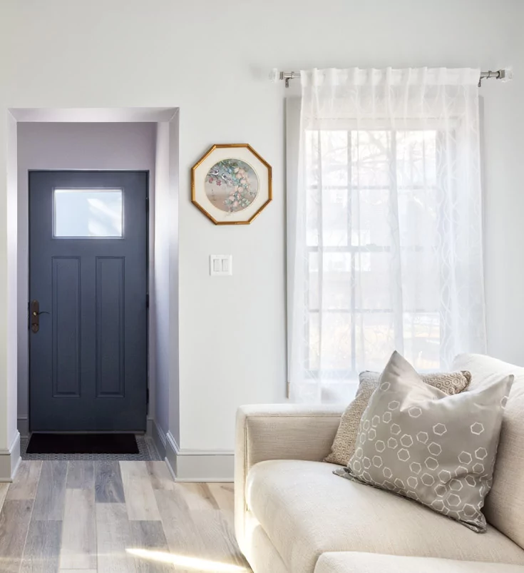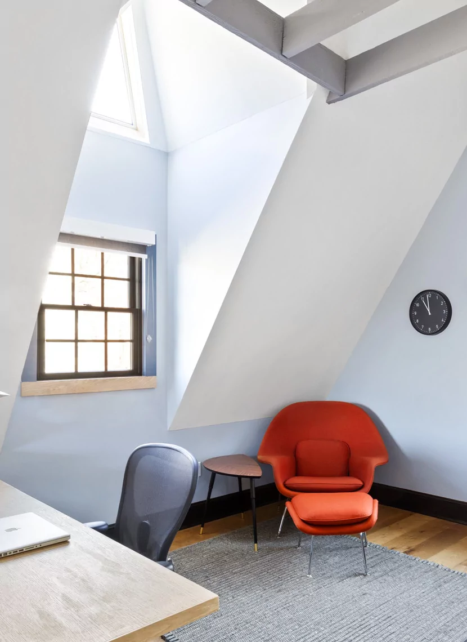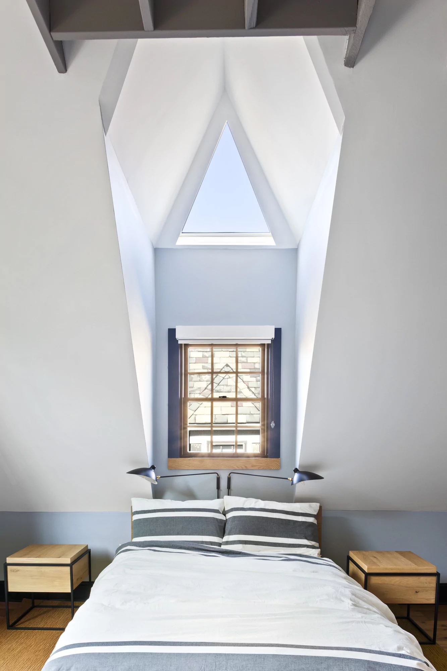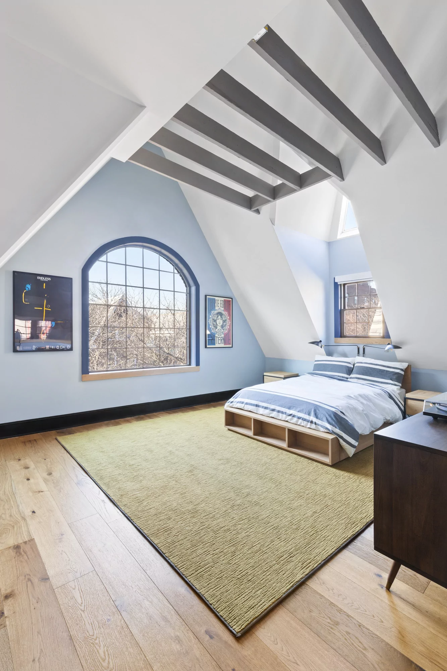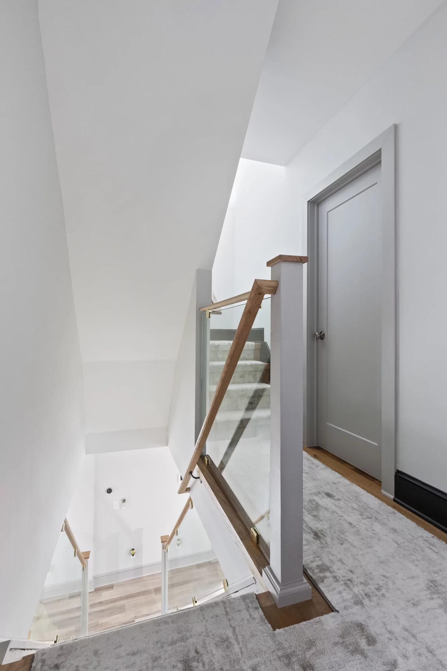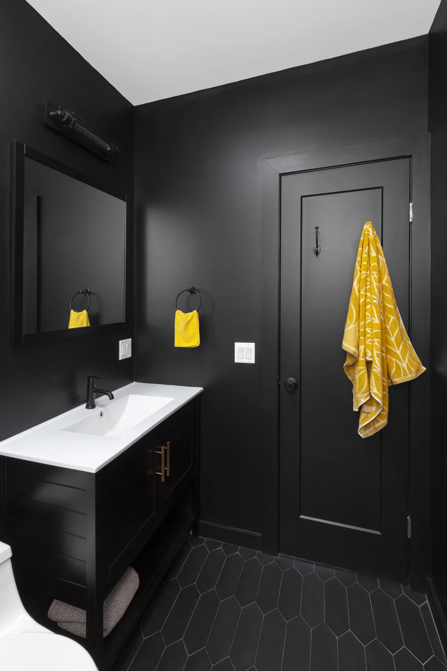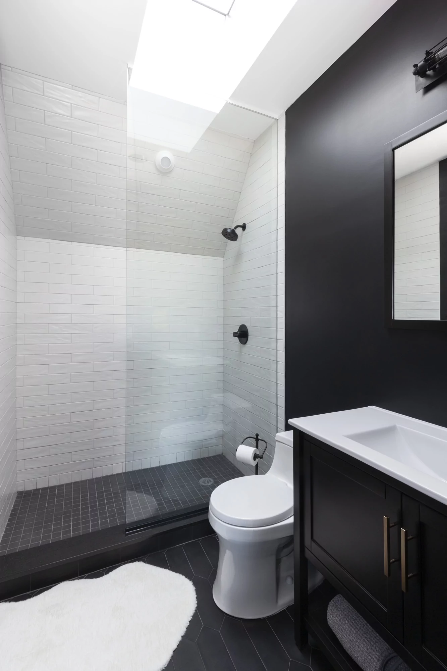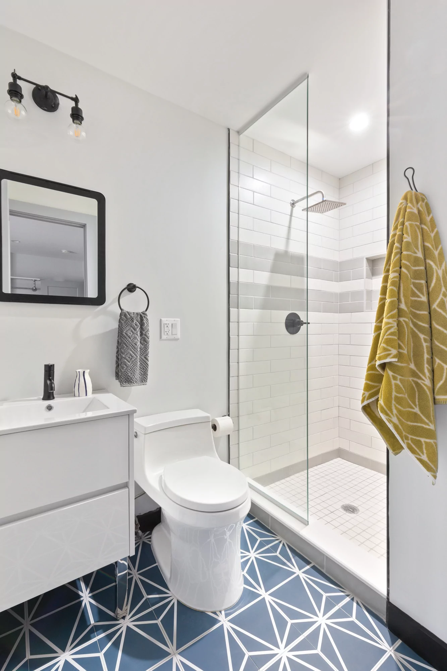Jackson Heights Townhouse
A dated three-story brick townhouse in Queens NY was gut renovated and transformed into a sophisticated family home. Maximizing natural light and open living spaces were key drivers in the design process and careful consideration was paid to each area of the home to ensure family members had a space that reflected their lifestyle.
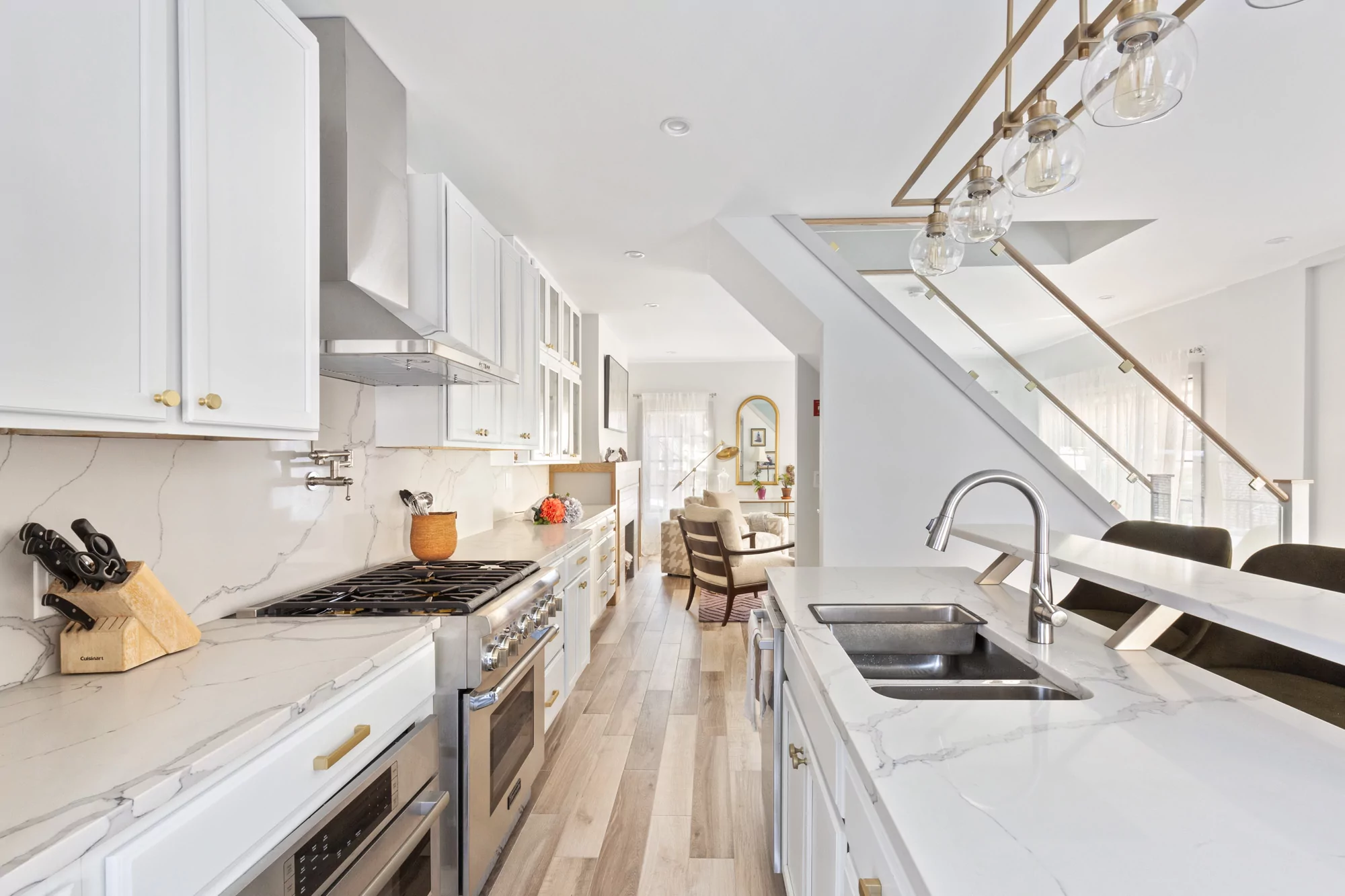
Square Feet
Bedrooms
Bathrooms
Attic Loft
During construction, the interior was gutted in order to expose the house’s original structure. This led to the discovery of large window openings in the brick exterior. The house’s top level, which was once a two-bedroom floor separated by a hallway, was gutted, completely removing the attic and walls. It was transformed into a continuous studio-apartment, with exposed beams and a grand seven-foot arched window. A balcony and bathroom were added on the second floor, and the first floor was left open to allow natural light and enlarge the common living space.

